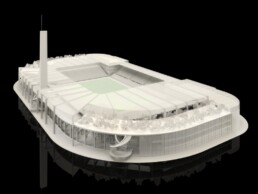Our idea of design for the modification of the Franchi stadium is that the transformation makes it a more beautiful and more contemporary than the old structure, with greater functionality and expansion of the areas of use, that is well integrated into the urban pattern and into the tradition of our city, sustainable and profitable from an economic point of view, able to became a large electricity storage system that makes it self-sufficient and able to distribute energy to the entire area and finally that enhances and preserves Nervi’s original project in its essential parts: the three external helicoidal staircases, the Maratona tower, the “D” shape of the stadium, the current covered Gallery and more in general the structural layout of the current Franchi.
Show the project here!
